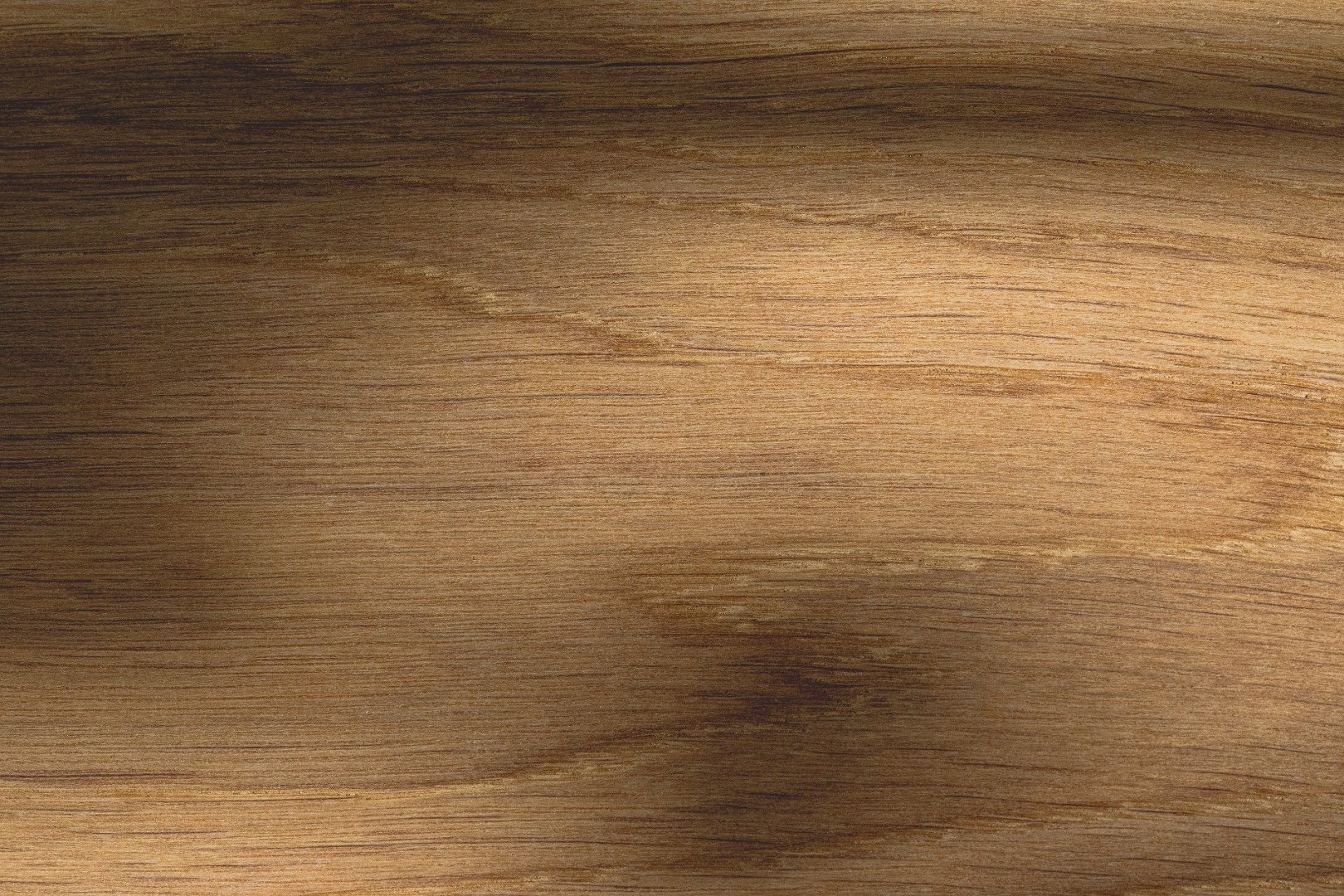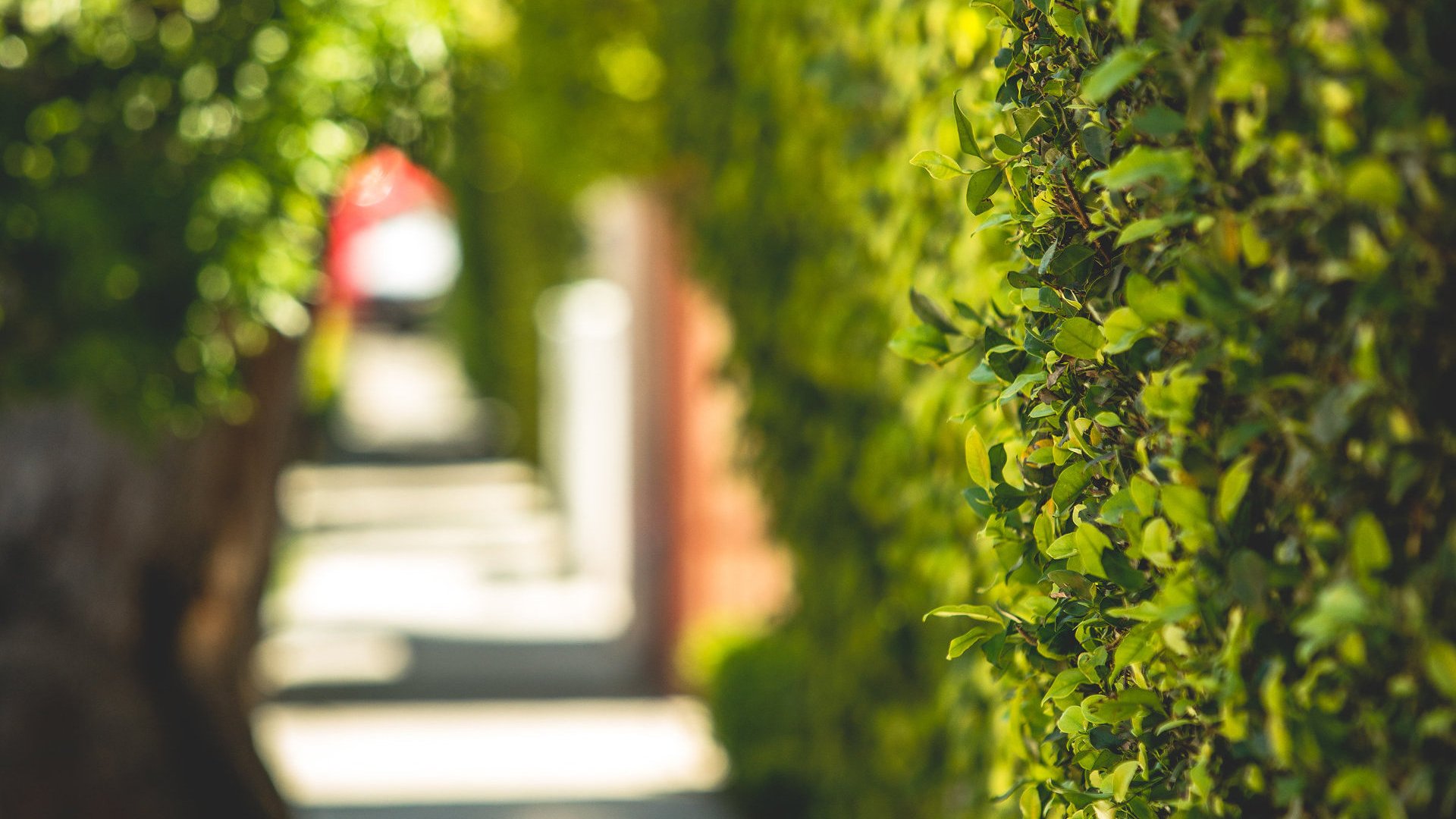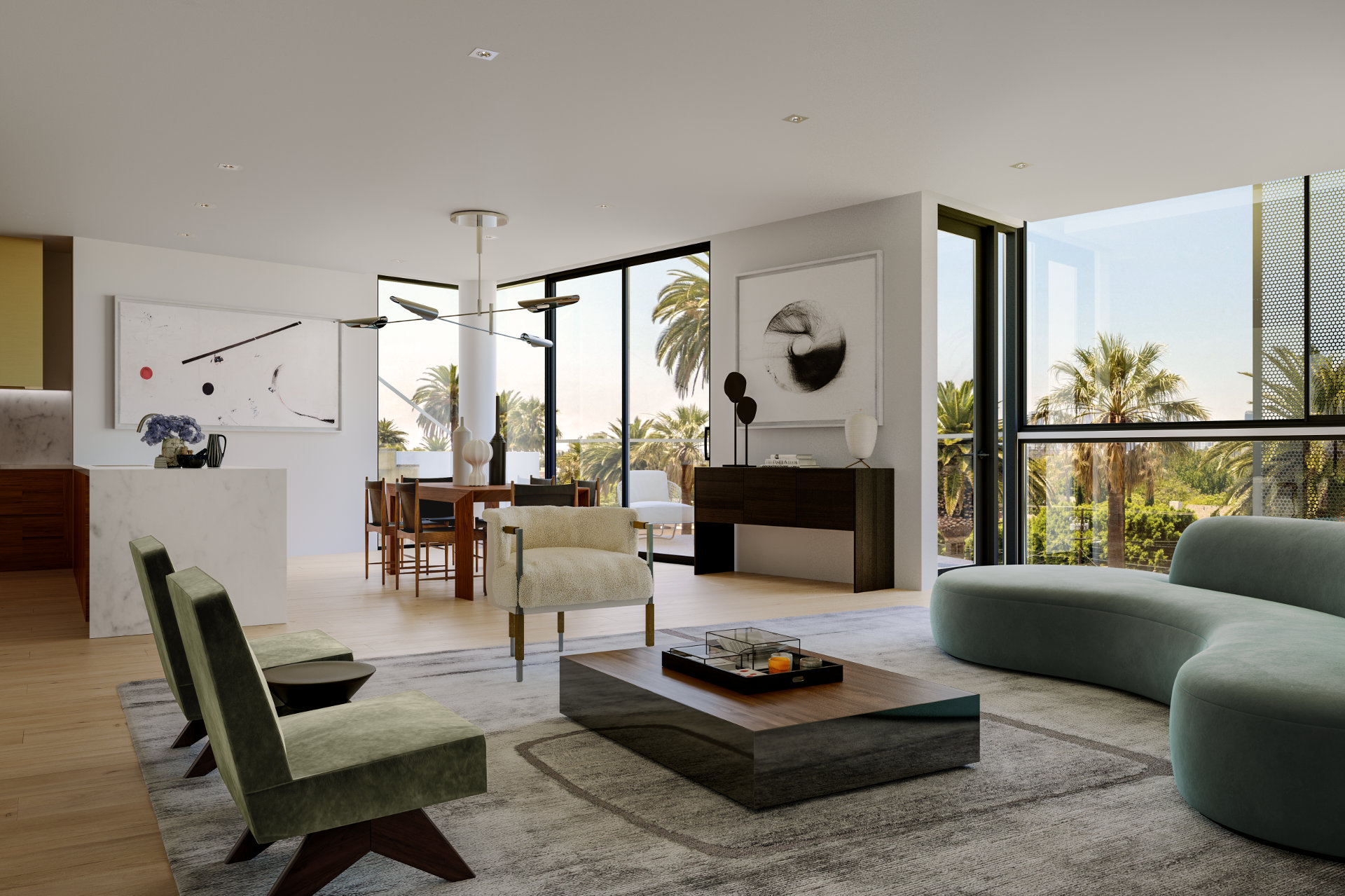Month: September 2018
In West Hollywood, The Harland By R&A Architecture + Design
Architects and Artisans
As the brainchild of R&A Architecture, the condos at The Harland in West Hollywood may be the neighborhood’s newest luxury residences, but their design draws inspiration from many of the masters who came before. Taking a cue from architects like Julius Shulman, Gregory Ain, Killingsworth, and Brady & Smith, the vintage-inspired modernist building is home to residences ranging from 1,500 to 3,100 square feet and running the gamut from one, two and three-bedroom condominiums, duplex townhomes, flats and penthouses. “We’re curious about developing new typologies. In the process of researching exemplary reference projects, we are uncovering inspirations for new designs.” says R&A’s Christian Robert of the unique structure.
Anything Goes
Modern Luxury
The Harland residences in West Hollywood are standouts, even in a city known for its wealth of cutting-edge design. Ranging in size from one-bedroom condos to three-bedroom townhomes spanning 3,100 square feet, the 37-residence building, designed by R&A Architecture + Design with interiors by Marmol Radziner, offers the ultimate in modern design and amenities. While its exterior draws influence from the California modernist movement, its interiors boast state-of-the-art Miele appliances, Calacatta marble counters, walnut cabinetry, and Poliform kitchens, and select townhouses and penthouses offer pergola-covered dining areas and outdoor kitchens. Upon completion, the building will also be home to a state-of-the-art fitness center, yoga studio, brunswick designed bowling alley, and media room, and an entertainment lounge.
At the Harland, Interiors by Marmol Radziner
Architects and Artisans
While many West Hollywood condos seem to be cut from the same cloth, the same cannot be said about the luxury residences at The Harland. Designed by R & A Architecture + Design with interiors by Marmol Radziner, the building is awash in California modernist vernacular, from its geometric exterior to the European wood floors, cabinetry, and marble used throughout its “comfortable, yet sophisticated” spaces. Says Ron Radziner, one of the founding partners at Marmol Radziner, “The design intent was to create an elevated modernism using luxurious natural materials. We wanted to create a sanctuary for its residents.”



