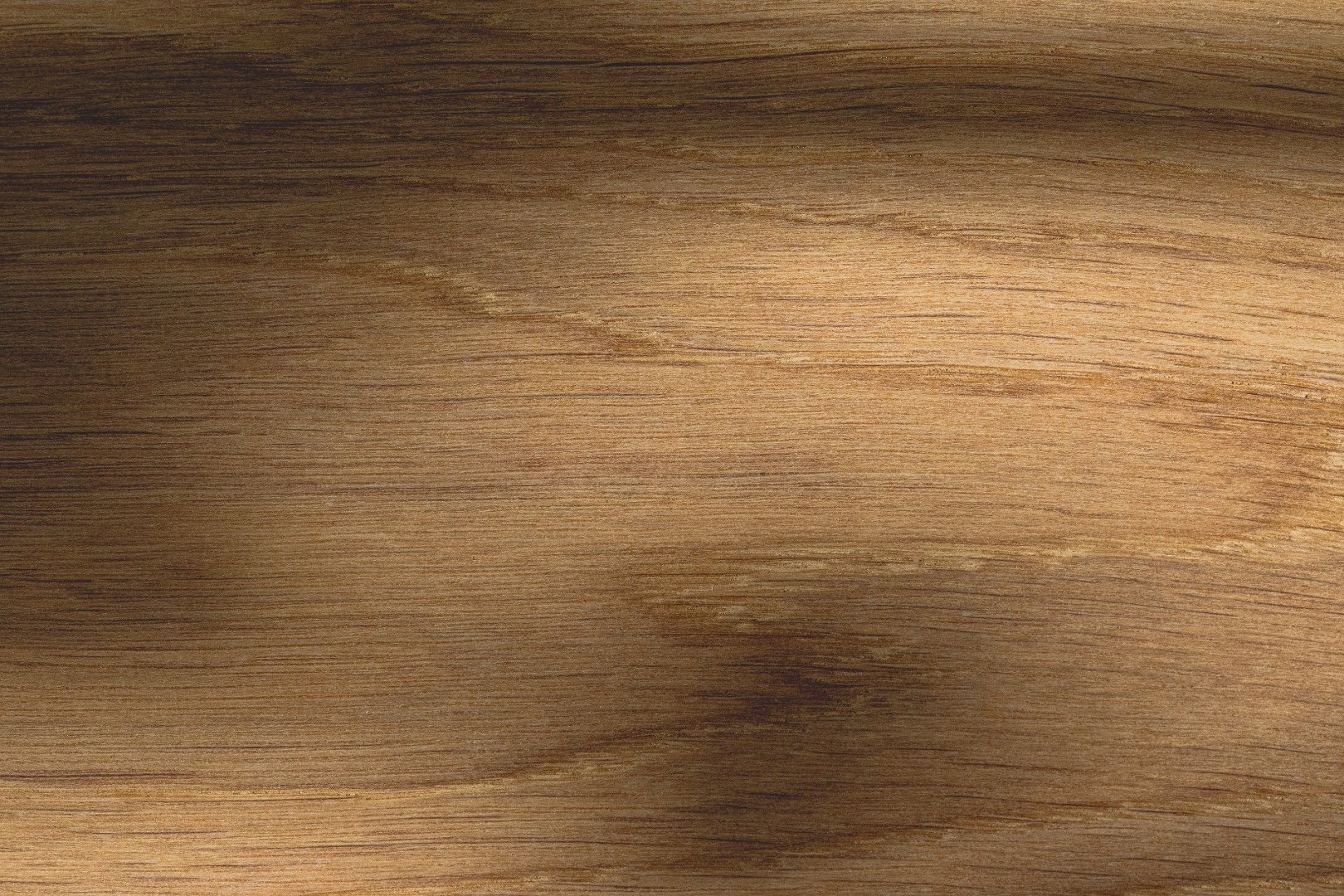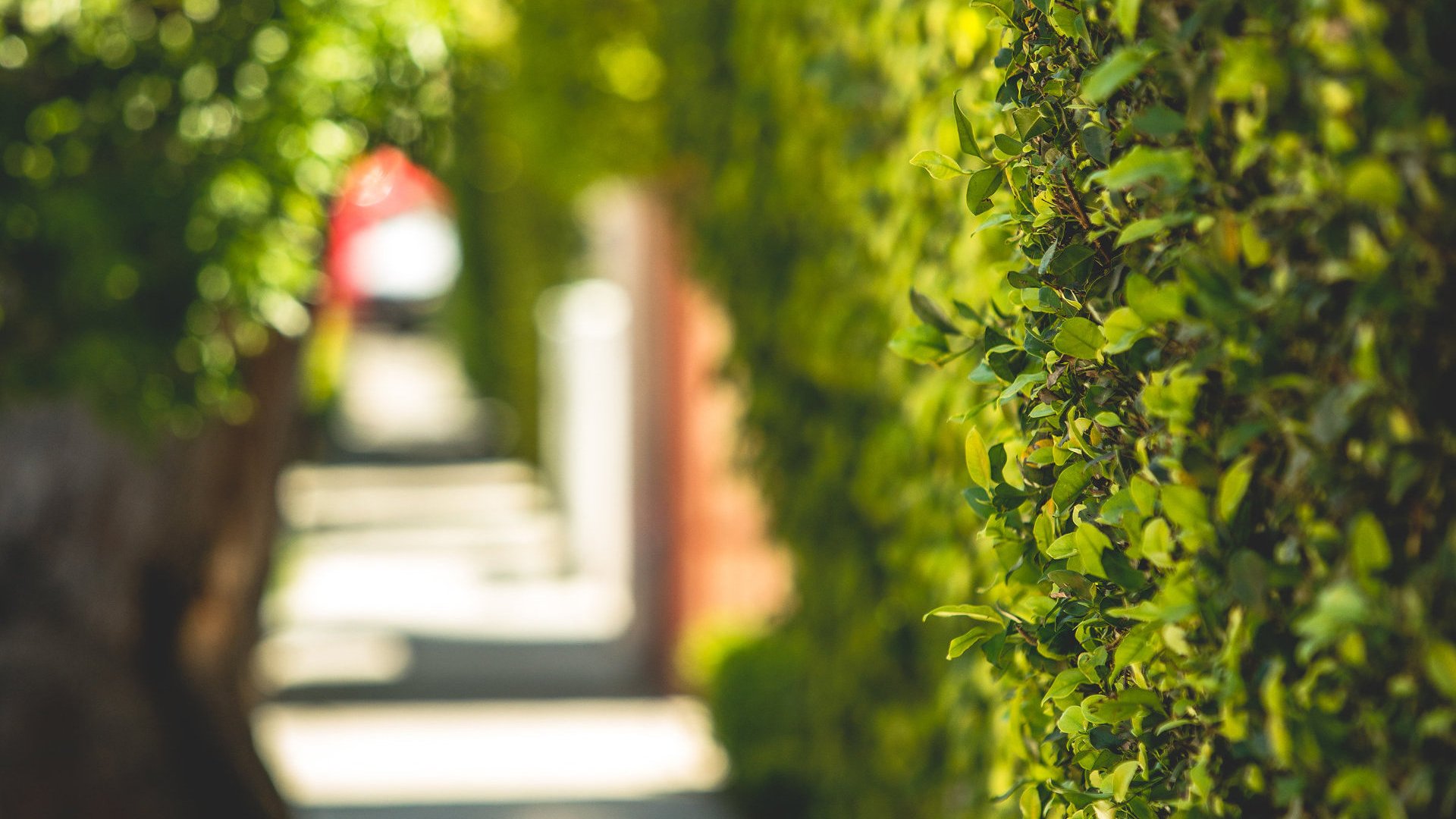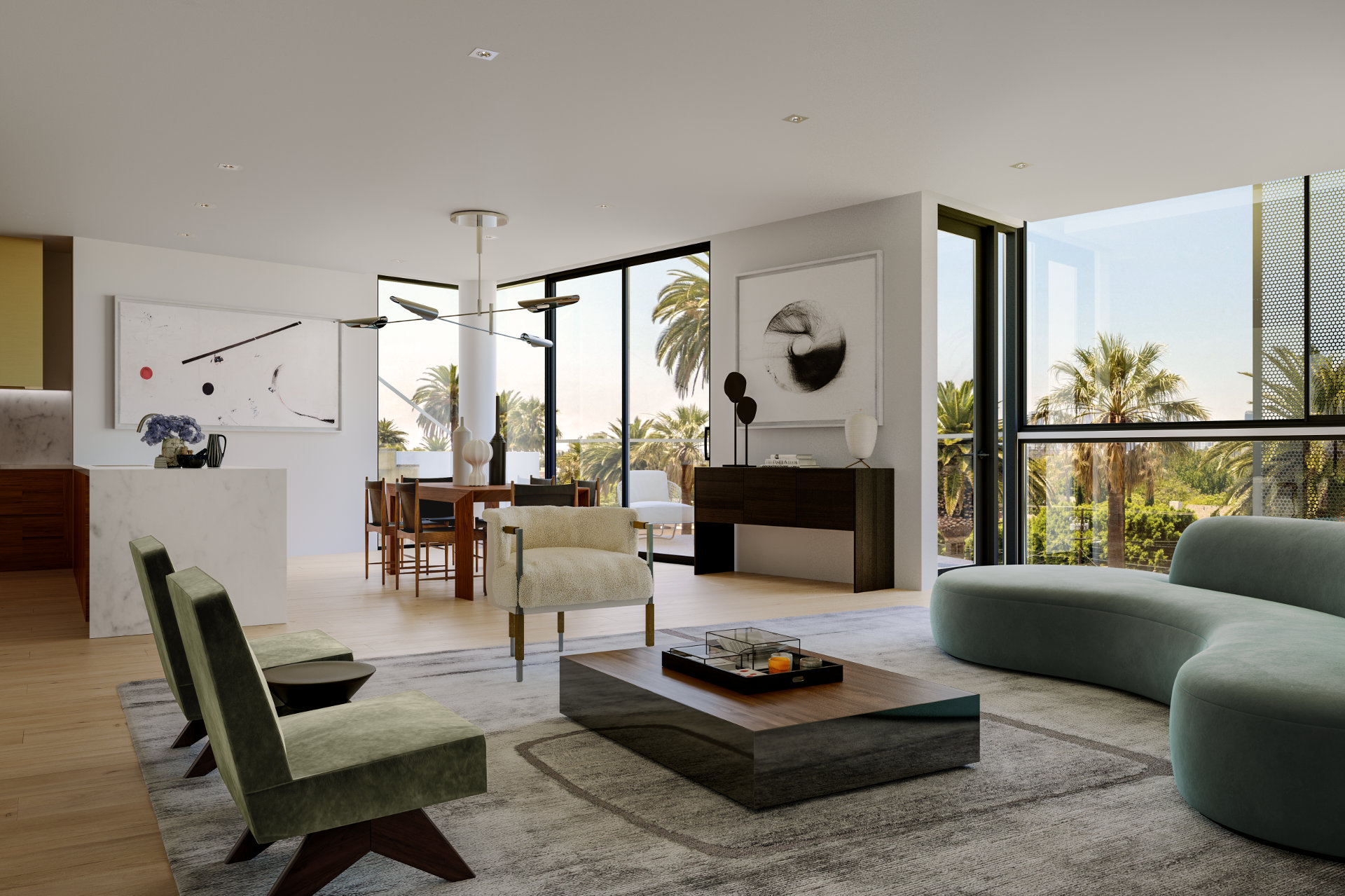Marmol Radziner-Designed Luxury Development, The Harland West Hollywood, Launches Sales
Lux Exposé
The new residences at The Harland West Hollywood have officially hit the market. Designed by R&A Architecture + Design, the four-story building is home to 37 luxury condos and townhomes ranging from one – to three – bedroom residences, in addition to penthouses, and three-bedroom townhomes offering more than 3,100 square feet of interior space. The Harland’s penthouses and some of its townhomes are also equipped with elegantly landscaped wood-decked rooftop terraces featuring outdoor cooking and dining space and shaded pergolas. Inside the Marmol Radziner designed homes, residents can enjoy wide-plank wood flooring, Calacatta marble slab counters and backsplash, custom walnut cabinetry, and Miele appliances, including wine refrigerators and speed and convection ovens. The Harland West Hollywood is also home to a 9,300-square-foot amenity suite that contains a fitness center, yoga studio, screening room, entertainment lounge, bowling alley, and private dining.



