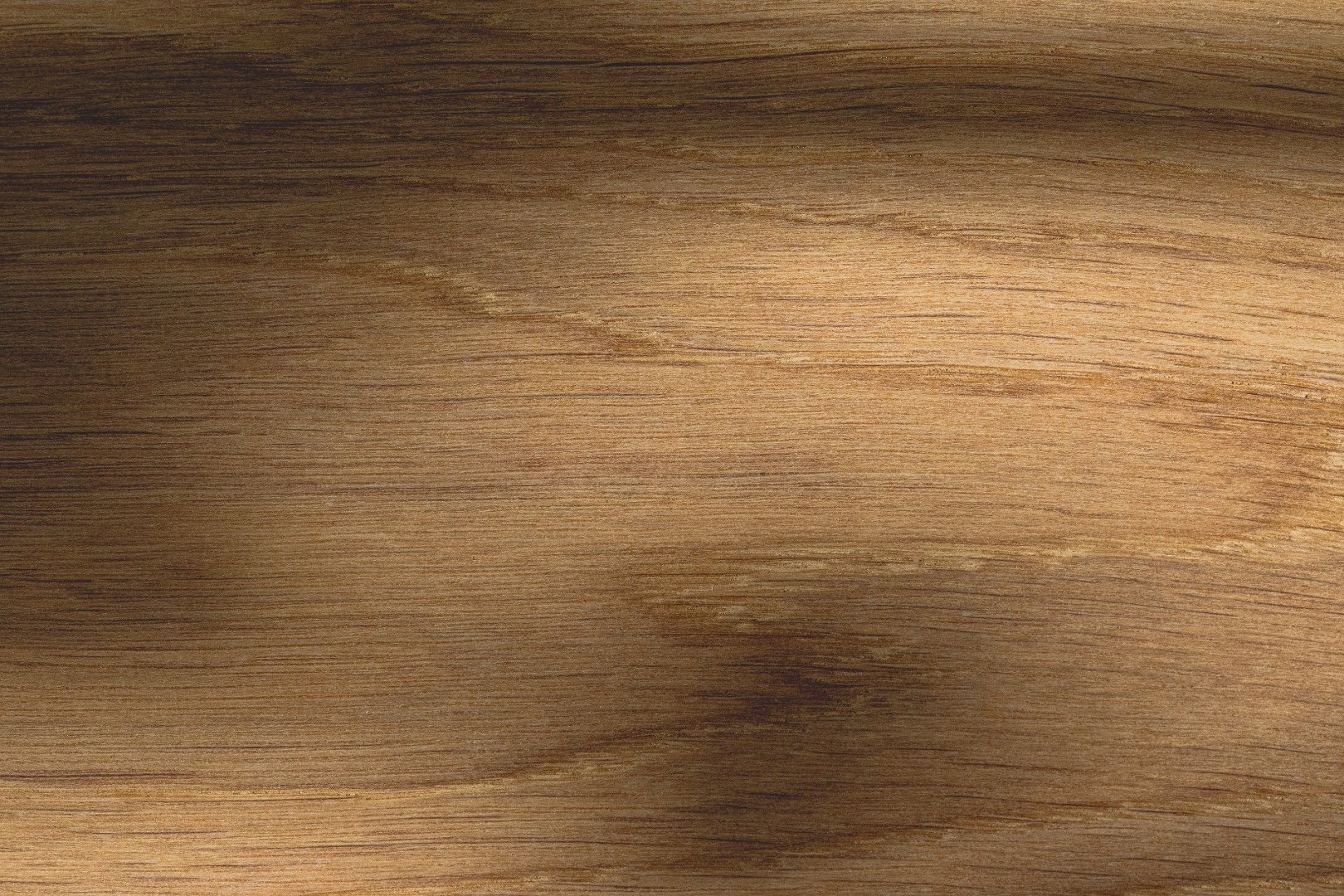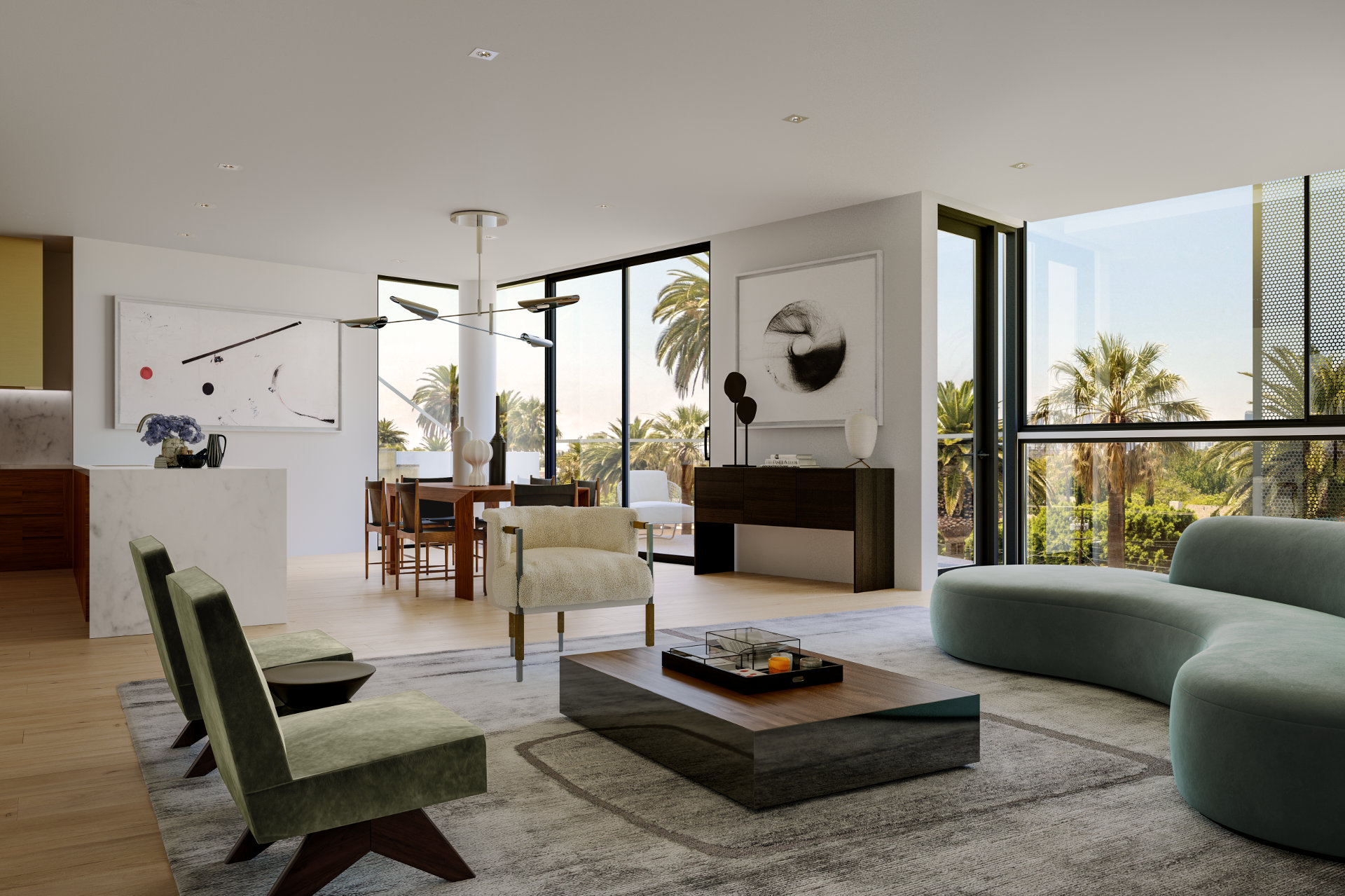Month: July 2018
The Harland – West Hollywood
Architect Magazine
Sales have launched at The Harland, Los Angeles’ most exciting collection of new luxury residences. These West Hollywood condos range in size from one to three bedrooms and include flats, townhomes, and penthouses, all of which feature access to private outdoor space, while the penthouses also include rooftop terraces with panoramic views of the Hollywood Hills. The Harland was designed by R&A Architecture and has interiors by renowned firm Marmol Radziner, which chose a minimalist modern scheme that highlights the tall ceilings and long sightlines. Residents of The Harland will have access to a curated suite of amenities, including a private central courtyard, a fitness center with yoga studio, and a two-lane Brunswick-designed bowling alley.
The Harland: New Condos In WeHo
California Home+Design
With its angular facade and minimalist interiors, The Harland is making an architectural statement on the border between Beverly Hills and West Hollywood. This collection of 37 West Hollywood condos is the brainchild of R&A Architecture + Design and Marmol Radziner, two Los Angeles firms known for innovative residential architecture throughout the city. The Harland features homes ranging in size from one to three bedrooms and varying in layout to include flats, townhomes, and penthouses, all of which feature interiors made of interlocking rooms with high ceilings and expansive windows that reveal panoramic views of the Hollywood Hills. Residents will have access to a comprehensive collection of amenities, including a state-of-the-art fitness center and private interior courtyard.
Behind the Scenes with R&A

The Harland West Hollywood
The Los Angeles architectural landscape is studded with homes that defined California Modernism and helped add a midcentury, classic Hollywood glamour to the look of the city. Houses by Irving Gill and Richard Neutra stand among other residences like livable sculptures built to create a dynamic continuum between crisp interiors and the golden California light. Christian Robert, Benjamin Anderson and Shawn Gehle of R&A Architecture + Design envisioned an urban spin on classic LA modernism for The Harland, where new homes are angled like jewel boxes toward the sun.
Based in Culver City, R&A has left its architectural mark from California to the Far East where the firm has designed everything from global headquarters to boutique hotels. As part of their collaboration with Marmol Radziner, the R&A team has given us a version of West Hollywood that carries Los Angeles’ indoor/outdoor living into the future. Alternatingly angled floors create spacious outdoor terraces, while walls of glass and perforated bronzed metal panels permit expansive, unobstructed views of the LA skyline while filtering warm afternoon light into the immaculately appointed spaces.
Robert’s previous design work for high-end hotels like the Ritz-Carlton explore the ways that luxury living can place a premium on privacy even in the heart of a vibrant neighborhood, much like the homes at The Harland West Hollywood. Similarly, Shawn Gehle and Benjamin Anderson’s past leadership at Gensler helped to guide teams to question and define the future of hospitality, the workplace and the world of luxury lifestyle living on projects across the globe.
Robert recently told _Hospitality Design_ that what drives the creative culture at R&A is discovering new things and stretching boundaries. “We’ll always try to push them [their clients] in a direction they’re almost uncomfortable with—our culture is curiosity, finding new solutions, trying to transform new typologies,” he told the publication. Living on the edge is where brilliant, innovative design can satisfy, surprise, and add a dimension of sleek narrative to your daily life. With characteristic grace, the pair R&A and Marmol has created luxury condos at The Harland that are a throwback to midcentury Hollywood and a redefinition of luxury at 2018’s cutting edge.
Markdown Demonstration
WNY
The Los Angeles architectural landscape is studded with homes that defined California Modernism and helped add a midcentury, classic Hollywood glamour to the look of the city. Houses by Irving Gill and Richard Neutra stand among other residences like livable sculptures built to create a dynamic continuum between crisp interiors and the golden California light. Christian Robert, Benjamin Anderson and Shawn Gehle of R&A Architecture + Design envisioned an urban spin on classic LA modernism for The Harland, where new homes are angled like jewel boxes toward the sun.
Based in Culver City, R&A has left its architectural mark from California to the Far East where the firm has designed everything from global headquarters to boutique hotels. As part of their collaboration with Marmol Radziner, the R&A team has given us a version of West Hollywood that carries Los Angeles’ indoor/outdoor living into the future. Alternatingly angled floors create spacious outdoor terraces, while walls of glass and perforated bronzed metal panels permit expansive, unobstructed views of the LA skyline while filtering warm afternoon light into the immaculately appointed spaces.
Robert’s previous design work for high-end hotels like the Ritz-Carlton explore the ways that luxury living can place a premium on privacy even in the heart of a vibrant neighborhood, much like the homes at The Harland West Hollywood. Similarly, Shawn Gehle and Benjamin Anderson’s past leadership at Gensler helped to guide teams to question and define the future of hospitality, the workplace and the world of luxury lifestyle living on projects across the globe.
Robert recently told _Hospitality Design_ that what drives the creative culture at R&A is discovering new things and stretching boundaries. “We’ll always try to push them [their clients] in a direction they’re almost uncomfortable with—our culture is curiosity, finding new solutions, trying to transform new typologies,” he told the publication. Living on the edge is where brilliant, innovative design can satisfy, surprise, and add a dimension of sleek narrative to your daily life. With characteristic grace, the pair R&A and Marmol has created luxury condos at The Harland that are a throwback to midcentury Hollywood and a redefinition of luxury at 2018’s cutting edge.
Marmol Radziner Brings California Modernism to The Harland West Hollywood

The Harland West Hollywood
Famous both for the restoration of important houses like Richard Neutra’s Kaufmann Desert House in Palm Springs and for designing residences that are symbiotic with their natural surroundings, the architecture and design firm [Marmol Radziner](https://www.theharlandwesthollywood.com/collaborators) was born when Leo Marmol and Ron Radziner joined forces in 1989 to bring a mid-century modern sensibility to California. The clean lines and deep connection to that mid-century aesthetic are highly apparent in their work on the luxury residences and townhomes at [The Harland West Hollywood](https://www.theharlandwesthollywood.com), as is their commitment to building—literally and figuratively—on the connection between architecture and nature.
Named the “firm that has defined contemporary houses in California” by _Architectural Digest_, Marmol Radziner has a singular professional fingerprint that can be seen in the many extraordinary residences they have created or remodeled. For photographer Steven Meisel’s home in Beverly Hills, originally designed by George MacLean, the company has unified the house with its surroundings by emphasizing the building’s organic lines and strategically incorporating tropical plants into the landscape.
The Harland features an outstanding collaboration between R&A Architecture + Design and Marmol Radziner, showcasing a look that is both completely innovative and classic California. The iridescent black-bricked lobby accented with gold marble strikes a note that manages to combine the essence of minimalist crispness with a touch of old Hollywood. The entertainment lounge achieves the perfect balance between structured interior refinement and simple forms that highlight materials like leather, wood, and bronze. Another touch that is both dramatic and contemplative is the kitchen island design that is finished with a marble waterfall. Via a signature Marmol Radziner gesture that brings the freshness of the outdoors in and the intimacy of the indoors out, all the kitchens have custom wooden cabinets that echo the nature in the courtyard and reflect upon the design of The Harland’s private terraces.
Marmol Radziner’s design-build philosophy ensures their meticulous dedication to each project. They can envision and execute details, such as a roof extending out into a terrace or a curve that mimics that of a nearby hill, that create a perfect intermediary space between the rooms and the living scenery beyond the walls. In the case of the luxury residences and townhomes offered at The Harland West Hollywood, Marmol Radziner has imparted a sense of fluidity between indoors and outdoors that is synonymous with Southern California living, while lending a sculptural quality that is as elegant in feel as it is organic in appearance.
Los Angeles Residential: New Developments on the Block
Wallpaper
From the minds at R&A Architecture + Design and Marmol Radziner comes The Harland, a collection of new luxury West Hollywood condos and townhomes for sale. The townhomes at The Harland feature double-height living rooms that connect to upper floors via custom-designed staircases, giving the rooms in each townhome the sense of being woven together. Residents will enjoy minimalist kitchens with high-end Miele appliances and have access to The Harland’s private landscaped courtyard. The Harland is located between Santa Monica and Sunset Boulevards at 702 N. Doheny Drive, the perfect spot to provide breathtaking views of the Hollywood Hills and convenient proximity to a host of world-class restaurants and retail.
Marmol Radziner-Designed Luxury Development, The Harland West Hollywood, Launches Sales
Lux Exposé
The new residences at The Harland West Hollywood have officially hit the market. Designed by R&A Architecture + Design, the four-story building is home to 37 luxury condos and townhomes ranging from one – to three – bedroom residences, in addition to penthouses, and three-bedroom townhomes offering more than 3,100 square feet of interior space. The Harland’s penthouses and some of its townhomes are also equipped with elegantly landscaped wood-decked rooftop terraces featuring outdoor cooking and dining space and shaded pergolas. Inside the Marmol Radziner designed homes, residents can enjoy wide-plank wood flooring, Calacatta marble slab counters and backsplash, custom walnut cabinetry, and Miele appliances, including wine refrigerators and speed and convection ovens. The Harland West Hollywood is also home to a 9,300-square-foot amenity suite that contains a fitness center, yoga studio, screening room, entertainment lounge, bowling alley, and private dining.
A Look at West Hollywood’s Harland Condos

Urbanize.LA
Sales have launched at The Harland West Hollywood, a four-story new condo building from Faring Capital and DM Development. The luxury residences were designed by R&A Architecture + Design and feature interiors from Marmol Radziner, each offering bespoke walnut cabinetry, marble countertops, and Miele appliances, in addition to floor-to-ceiling glass walls that open onto spacious private terraces. The four-story building is home to 37 residences in total, ranging from one – to three – bedrooms, in addition to penthouses and three-bedroom townhomes spanning up to 3,100 square feet, as well as a long list of amenities, including a fitness center, yoga studio, bowling alley, entertainment lounge, and central courtyard.
The Harland West Hollywood
Dexigner
The luxury condos and townhomes at The Harland West Hollywood have finally been revealed. Designed by R&A Architecture + Design and with interiors by Marmol Radziner, the 37- residence condo building is awash in mid-century modern touches, with a sculptural exterior adorned in spacious private balconies offering stunning views from the Hollywood Hills to the Los Angeles skyline. Inside the building, The Harland’s penthouses are equipped with landscaped rooftop terraces, pergolas, and alfresco cooking and dining areas—features shared by a select group of its sprawling townhomes, which are also outfitted with double-height expansive ceilings.



